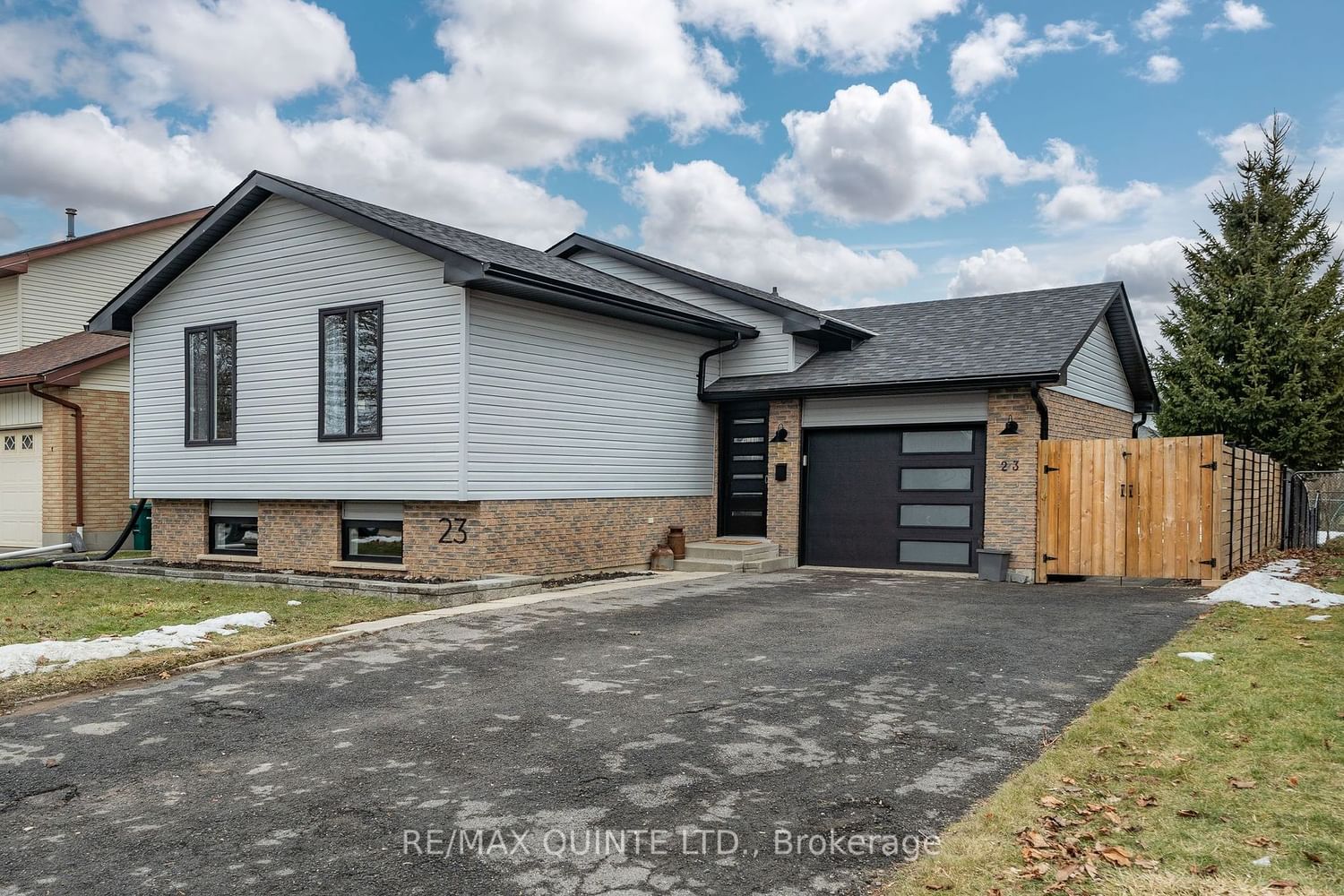$629,000
$***,***
3+2-Bed
2-Bath
1100-1500 Sq. ft
Listed on 2/12/24
Listed by RE/MAX QUINTE LTD.
Welcome to 23 Alnet Drive, nestled in the charming neighborhood of West Park Village. This exquisite home boasts a complete renovation, both inside and out ensuring modern luxury and comfort. Upon arrival, you'll be greeted by the immaculate exterior showcasing a new roof, windows, siding, front door, garage door, and fence, all highlighting meticulous attention to detail and curb appeal. Upon entering, a spacious foyer welcomes you. The main level features a bright open concept living-dining room and a gourmet kitchen with leathered granite countertops and top-of-the-line appliances. Down the hallway, discover three spacious bedrooms with the primary offering sliding patio doors to the backyard. A modern 4-piece bathroom completes this level. Downstairs, a large rec room with a fireplace awaits, accompanied by a 3-piece bathroom and two additional modern, spacious bedrooms. Outside, enjoy the expansive 600 sq ft deck and gazebo. Truly, a perfect blend of style and functionality.
Please check documents for a full list and details of all renovations done.
To view this property's sale price history please sign in or register
| List Date | List Price | Last Status | Sold Date | Sold Price | Days on Market |
|---|---|---|---|---|---|
| XXX | XXX | XXX | XXX | XXX | XXX |
| XXX | XXX | XXX | XXX | XXX | XXX |
| XXX | XXX | XXX | XXX | XXX | XXX |
| XXX | XXX | XXX | XXX | XXX | XXX |
X8063438
Detached, Bungalow-Raised
1100-1500
8+5
3+2
2
1
Attached
7
31-50
Central Air
Finished
N
Brick, Vinyl Siding
Forced Air
Y
$3,661.15 (2024)
110.00x50.00 (Feet)
